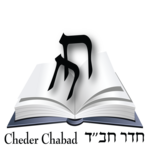ב"ה
What Was In the Holy Temple (Beit Hamikdash)?
A room-by-room overview of the Temple Mount complex
|
The focal point of the Temple Mount was a central courtyard containing the structure of the Bet Hamikdash. The rest of the area contained various rooms and buildings...
|
|
This courtyard contained a balcony reserved for women. Chambers were built in the four corners of this courtyard for various temple needs.
|
|
The Nikanor Gates led from the Ezrat Nashim to the Azarah. Fifteen semi-circular steps lead to this gate. On occasion, the Levites sang as they stood on these steps.
|
|
The second largest was the Hearth. This dome-covered structure was the sleeping quarters for the priests who performed the services.
|
|
This building complex consisted of three chambers.
|
|
North of the Altar was the Butchering Place. It included eight columns, eight tables and twenty-four hoops.
|
|
This roofed building contained three chambers: the Chamber of Hewed Stone, the Chamber of the Well and the Chamber of the High Priest (Kohen Gadol).
|
|
This Altar served a variety of uses. The top was used to burn the various sacrifices. The walls were used for the sprinkling the blood of certain sacrifices.
|
|
The Water Gate, the Mikvah, the Avtinus Chamber, the Gate of the Firstborn, the Firewood Gate and the Upper Gate.
|
|
The doors were made of olive wood overlaid with gold. Carved in the gold were angels, palm trees, and flowers...
|
|
Along the northern, western, and southern outside walls of the Kodesh (Inner Sanctuary) and Holy of Holies were a series of small offices.
|
|
The rabbis viewed the Heichal as the "light source" of the world, so the windows were constructed thus to spread the light outward.
|
|
The Holy of Holies, as its name implies, was the most sacred part of the entire Temple. Entry was forbidden except on Yom Kippur, when the high priest entered.
|
Related Topics
- Holy Temple (878)

